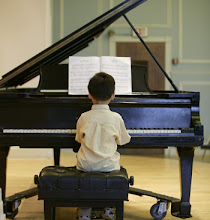 The Willow Grove Branch draws ever closer to being a real building, with not only a roof, but also fully enclosed walls nearly ready to keep out the elements.
The Willow Grove Branch draws ever closer to being a real building, with not only a roof, but also fully enclosed walls nearly ready to keep out the elements.Not all of the elements, mind you, as you can see below. Of course at this point, the water is little more than a nuisance, and it looks much deeper than it is, given the extraordinarily smooth surface on which it sits. It almost seems like a reflecting pool.
 As you can see, earlier this month aluminum studs were affixed to the frame, followed shortly by a layer of insulated sheathing.
As you can see, earlier this month aluminum studs were affixed to the frame, followed shortly by a layer of insulated sheathing.If you live in the Willow Grove or Jenkintown area, be sure to stop by the Jenkintown Branch of the School on June 5 between 10am-1pm. As part of the School-wide Open House, we'll have on display a timeline of pictures from the Willow Grove construction project.
Of course, all six branches will be hosting Open Houses that weekend, and we encourage you to visit your local branch to check out the festivities. If you're already attending regular lessons that day, bring along a friend who's interested in music lessons. It's a great way to share your love of music. Contact your local branch to learn more about specific activities.

And as always, an expanded gallery of Willow Grove images is posted at Facebook. Head over there now to see photos of the under-construction stairwells.






