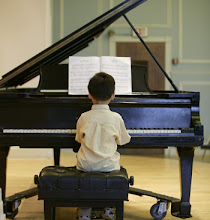 One of the unfortunate realities of building a large structure is that from a certain angle, not much changes from day to day. We could post daily photos from across the street from 318 Davisville Road, and it wouldn't look like much is changing.
One of the unfortunate realities of building a large structure is that from a certain angle, not much changes from day to day. We could post daily photos from across the street from 318 Davisville Road, and it wouldn't look like much is changing. Look a little closer, though, and you'll see there's a lot going on. The photo on the left, taken last month shortly after the building frame was complete, shows the decking being added to the third floor.
Look a little closer, though, and you'll see there's a lot going on. The photo on the left, taken last month shortly after the building frame was complete, shows the decking being added to the third floor. The photo to the right shows the current view from the ground floor, where the School's offices and recital hall will be located. As a matter of fact, the photo was taken from about the position of the Branch Director's office looking toward the lobby. The entrance to the branch will be to the right at the rear of the building, and recital hall will be to the left.
The photo to the right shows the current view from the ground floor, where the School's offices and recital hall will be located. As a matter of fact, the photo was taken from about the position of the Branch Director's office looking toward the lobby. The entrance to the branch will be to the right at the rear of the building, and recital hall will be to the left. Head up two flights on a construction ladder in the elevator shaft, and you're standing on smoothed, finished concrete that's been poured on the decking you see above. The recessed area in the center will be the dance studio, which will have a special floor inlaid.
Head up two flights on a construction ladder in the elevator shaft, and you're standing on smoothed, finished concrete that's been poured on the decking you see above. The recessed area in the center will be the dance studio, which will have a special floor inlaid. Wondering how poured concrete gets so smooth? Picture for a moment some sort of mutant cross between a Zamboni(TM), an air boat and a riding lawnmower. You know what, you don't need to picture it. Just click on the next photo for a better view of these fantastic looking machines.
Wondering how poured concrete gets so smooth? Picture for a moment some sort of mutant cross between a Zamboni(TM), an air boat and a riding lawnmower. You know what, you don't need to picture it. Just click on the next photo for a better view of these fantastic looking machines.Click over to our Facebook fan page for an expanded gallery of photos, including the elevator shaft, the decking before concrete has been poured, and a view from the top floor looking down.




No comments:
Post a Comment